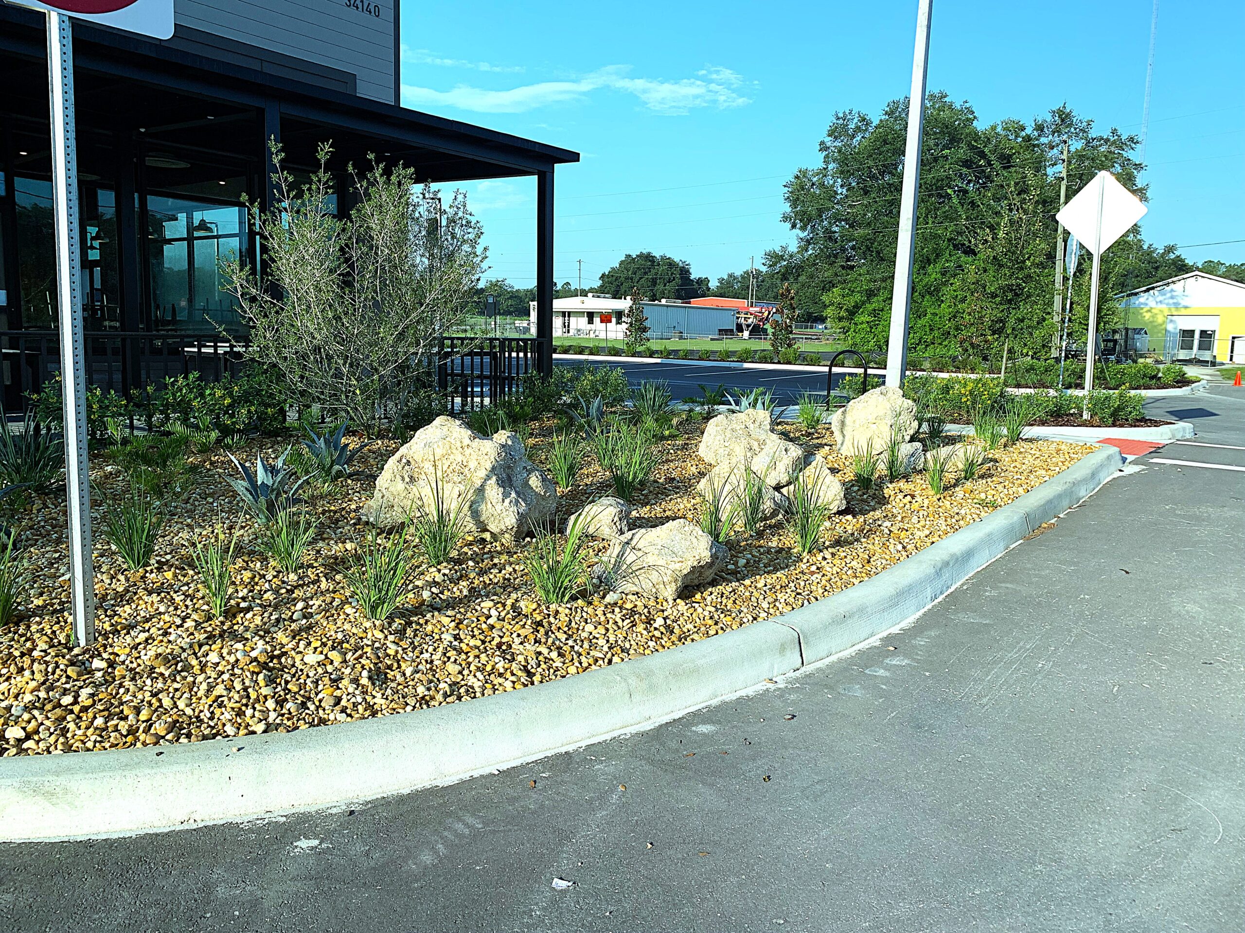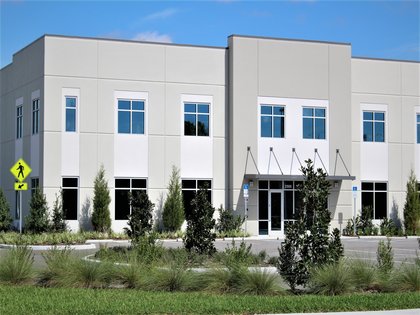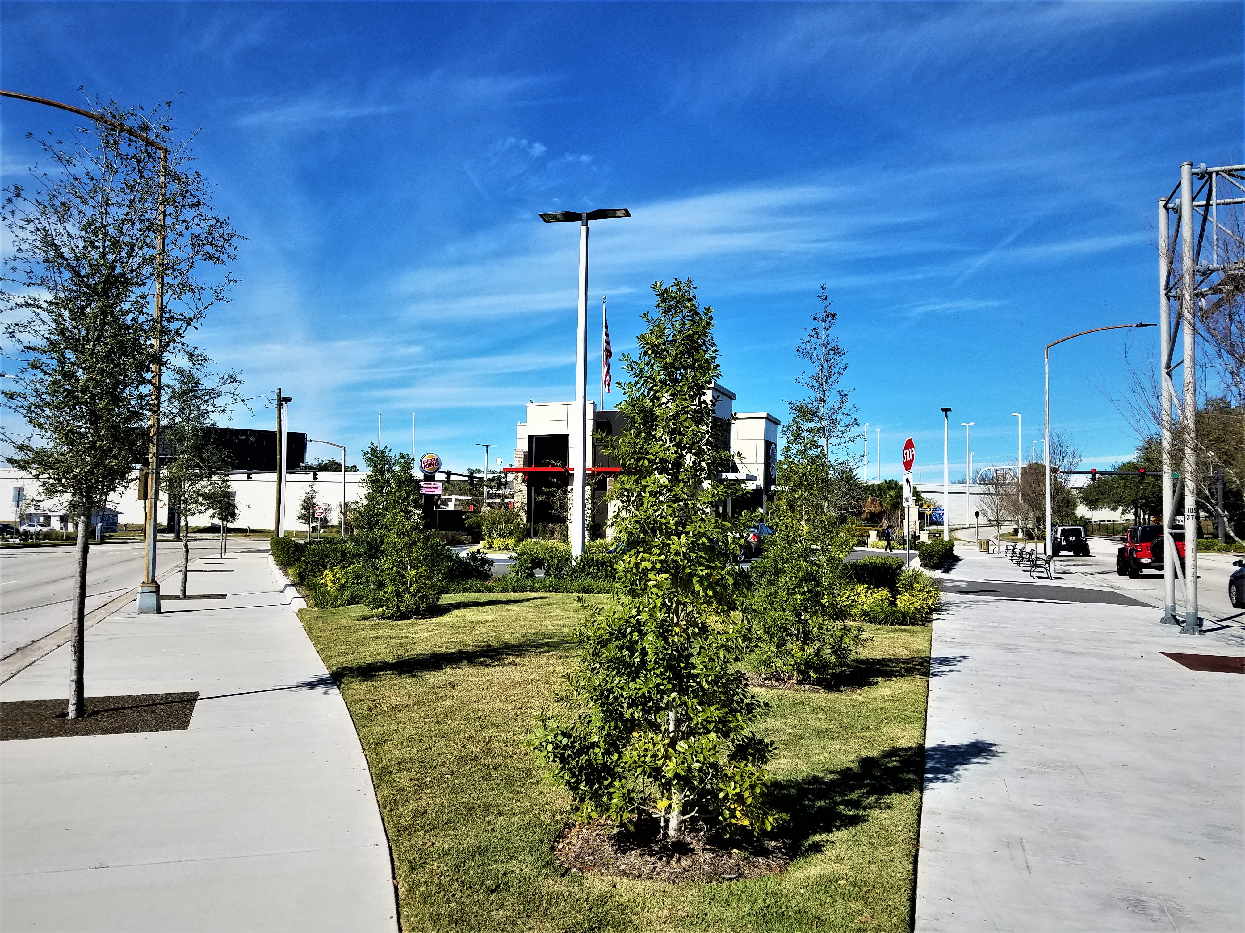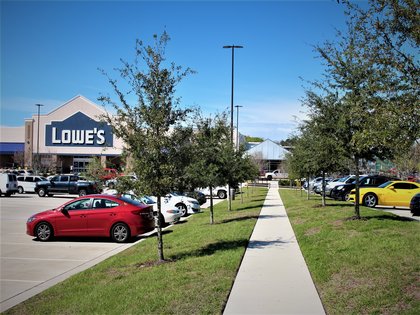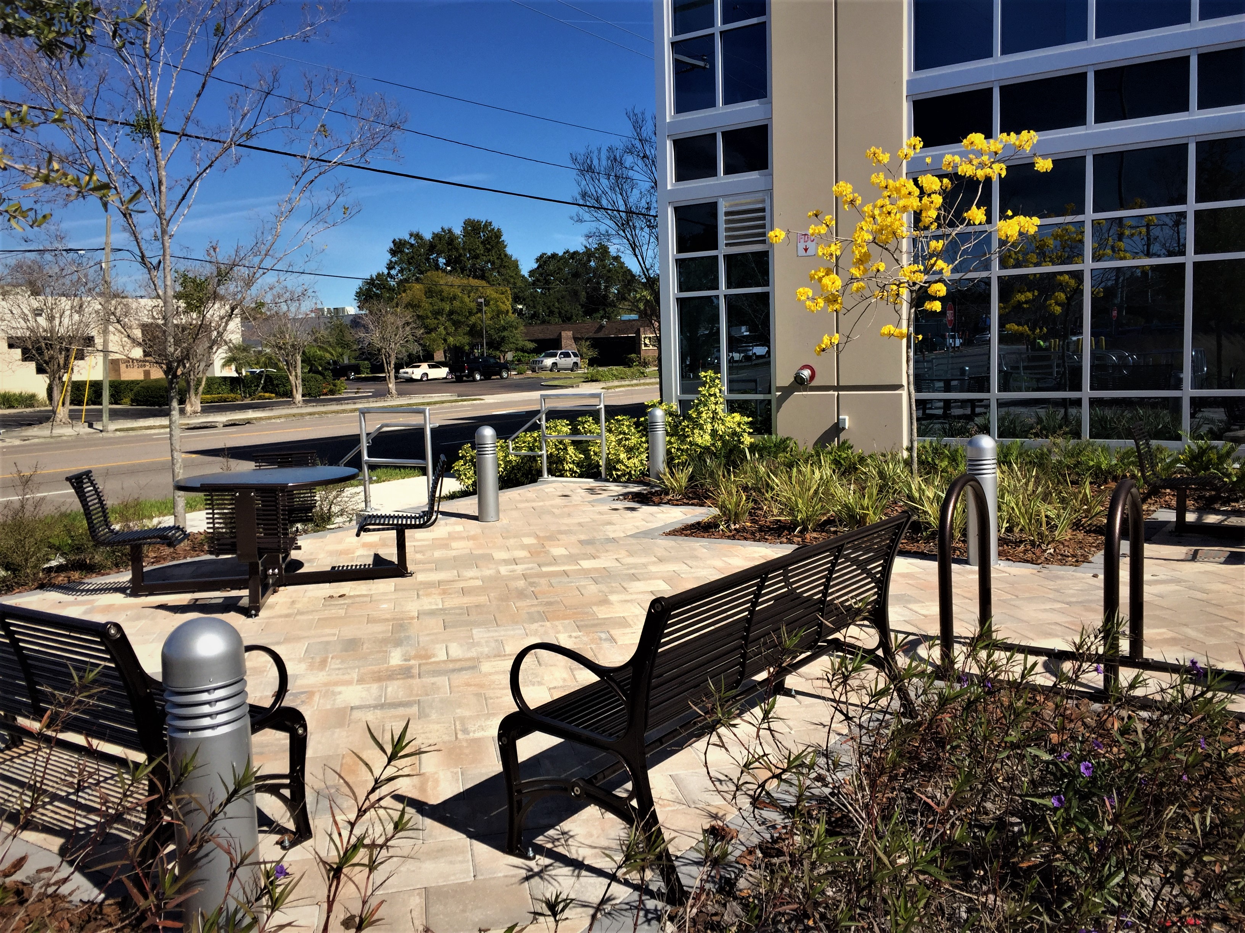CENTRAL FLORIDA TACO BELL
The Landscape for this fast food restaurant was designed to reduce water use with Xeriscape Design using drought tolerant Central Florida plants. To coordinate with the restaurant theme, Southwest desert species were utilized such as Spanish Bayonet, Century Plant and Lantana. In lieu of organic mulch multi-color River Rock was used as the ground cover and large limestone boulder groupings accent the groundscape. Clusters of Florida native plants such as Muhly Grass, Coontie and Schillings Holly provide texture, seasonal change and movement to the large planted areas. The addition of Thyrallis and African Iris in areas of interest provide pops of color. The Xeriscape Landscape Design works in concert with the corporate theme of the restaurant and elevates this project site to something special.
ASTURIA CORPORATE CENTER
This corporate center is the first phase of a Master Planned Industrial Park in Pasco County designed in cooperation with the Economic Development Council. The buildings feature a clean contemporary façade heavily landscaped to break up the building height and mass. The covered doorways extend out into the landscape inviting pedestrians inside. Landscape islands filled with shade trees and masses of ground cover break up the expanse of the parking lot. The exterior buffers include native shrubs, ornamental grasses and flowering trees.
BURGER KING DOWNTOWN TAMPA
Due to its location in the Tampa Downtown Overlay District streetscape elements were incorporated on the three street frontages. Wide sidewalks, large street trees and benches provide convenient pedestrian access. Expansive areas of structural soil surround each street tree location under the sidewalk, allowing adequate root area for the canopy trees to grow. Evergreen understory trees and large full hedges are used in the interior site areas to provide relief from the heat and glare of the surrounding roadways. Masses of ground cover with colorful foliage soften the hard edges of the building and provide rhythm and continuity. The small emerald green lawn area is a welcome contrast to the surrounding pavement areas.
LOWE’S HOME IMPROVEMENT STORE
Because this site is prominently located on the major north south vehicular artery near downtown Tarpon Springs it was important to provide an attractive roadway buffer for passing vehicles. To soften the views of the large building and parking area clusters of trees and large masses of ornamental grasses were specified along the project perimeter. Clusters of native palms and shrubs along the building façade reduce the building mass and height. Shaded pedestrian walkways lead customers to the building entries. Small pocket parks with shade trees and benches provide a place for a short rest.
WOMEN’S CARE FLORIDA
Clusters of large heritage oaks were preserved during the layout and design of the parking areas. The preserved oaks break up the large expanses of pavement and provide shade and natural habitat. In the parking areas where no large trees existed, large landscape medians were provided with new shade trees. The pedestrian plaza was located next to the building entry and adjacent to the main roadway so it can be accessed by patients and local residents. Comfortable seating, shade trees and lush understory vegetation create an inviting courtyard area.
